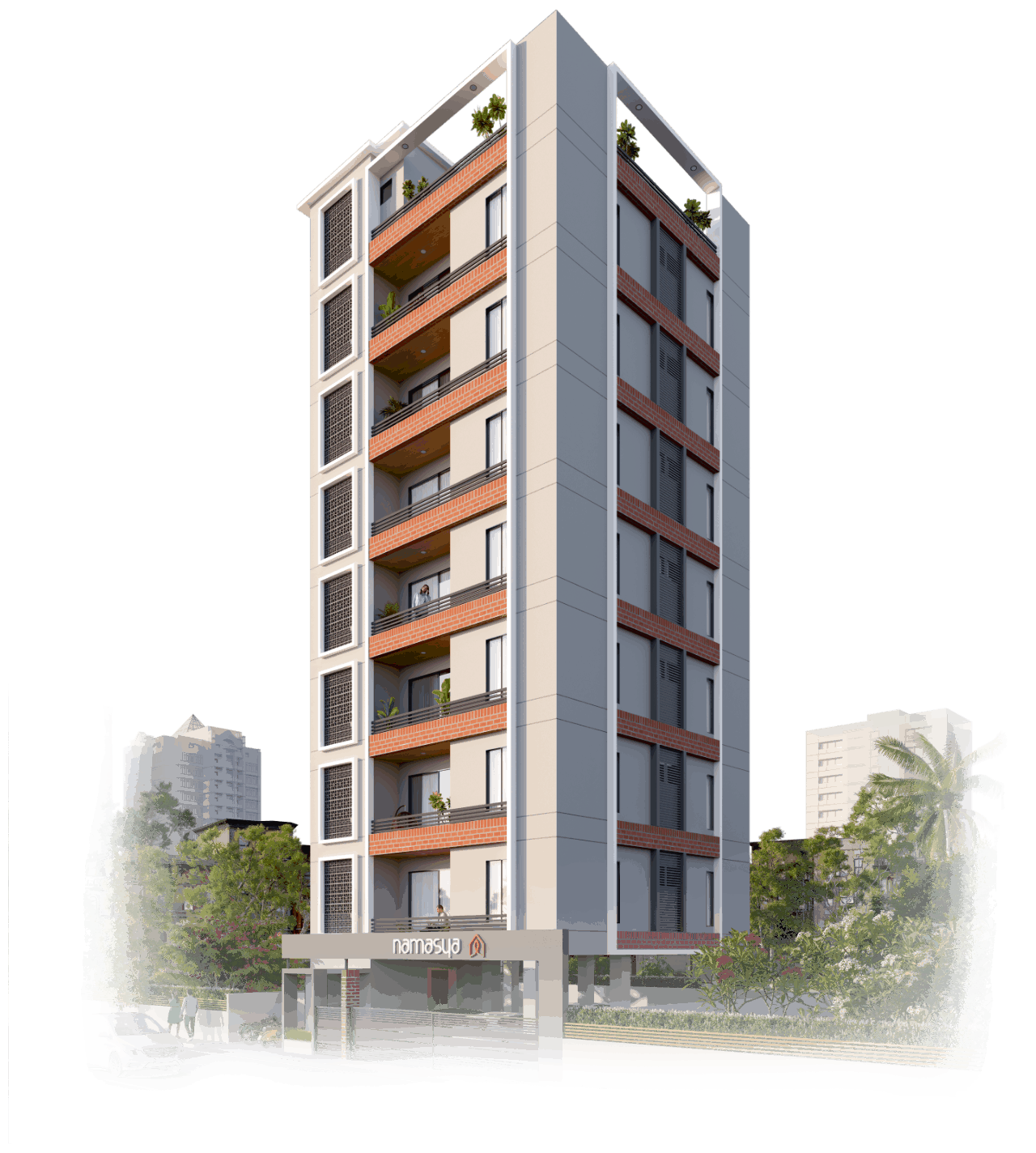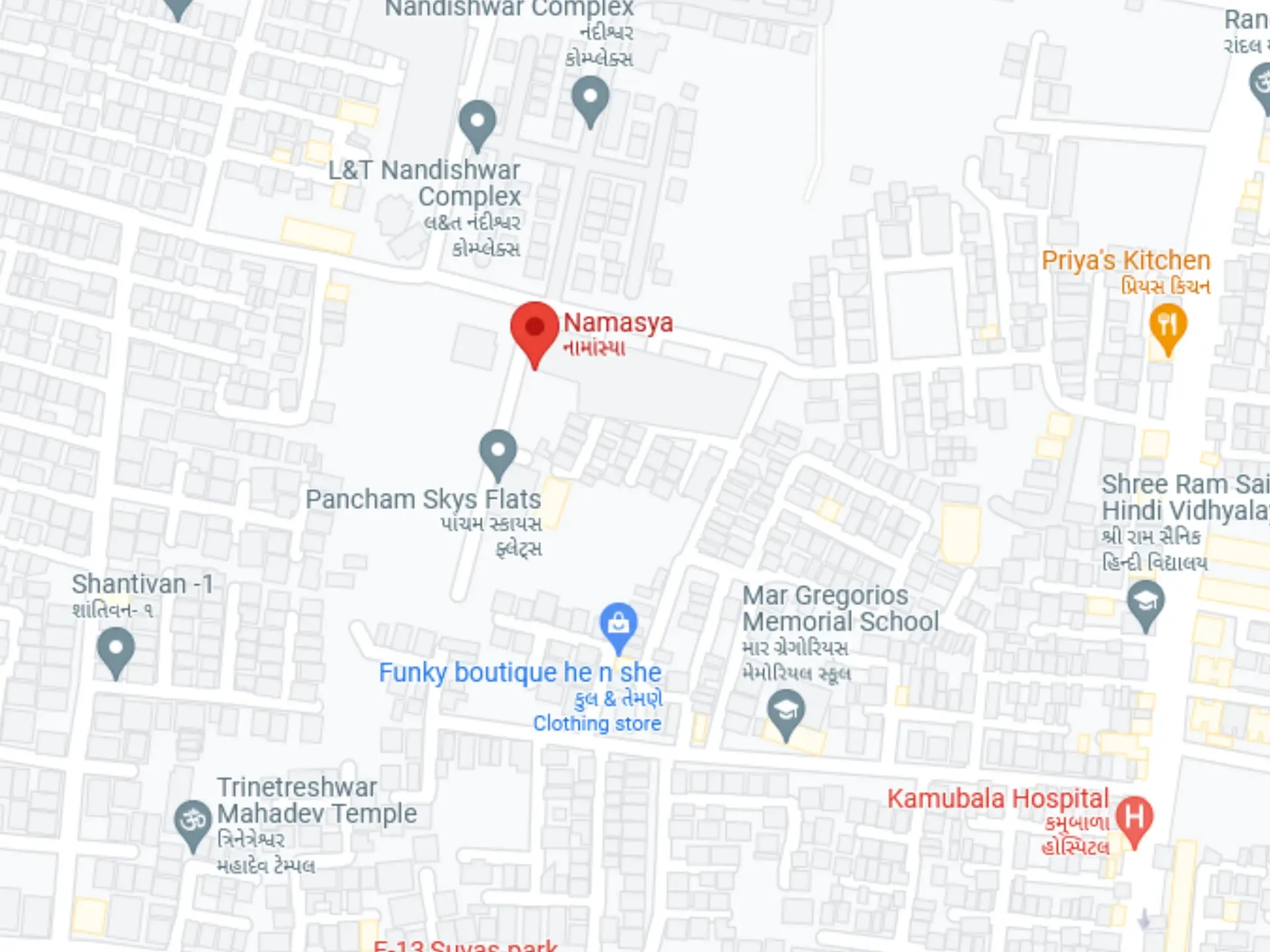3BHK LAVISH APARTMENTS
EXCLUSIVE LIVING SPACES
3BHK LAVISH APARTMENTS
Presenting Namasya, delightful 3 BHK apartments set in the one of Vadodara's most sought after residential localities of New Sama. With just 1 apartment per floor, get complete privacy and exclusivity apart from generous natural light and aeration, being 4-side open.
A small cohesive community of just 7 units ensures an abundance of class, luxury and convenience all wrapped into one stunning building.


